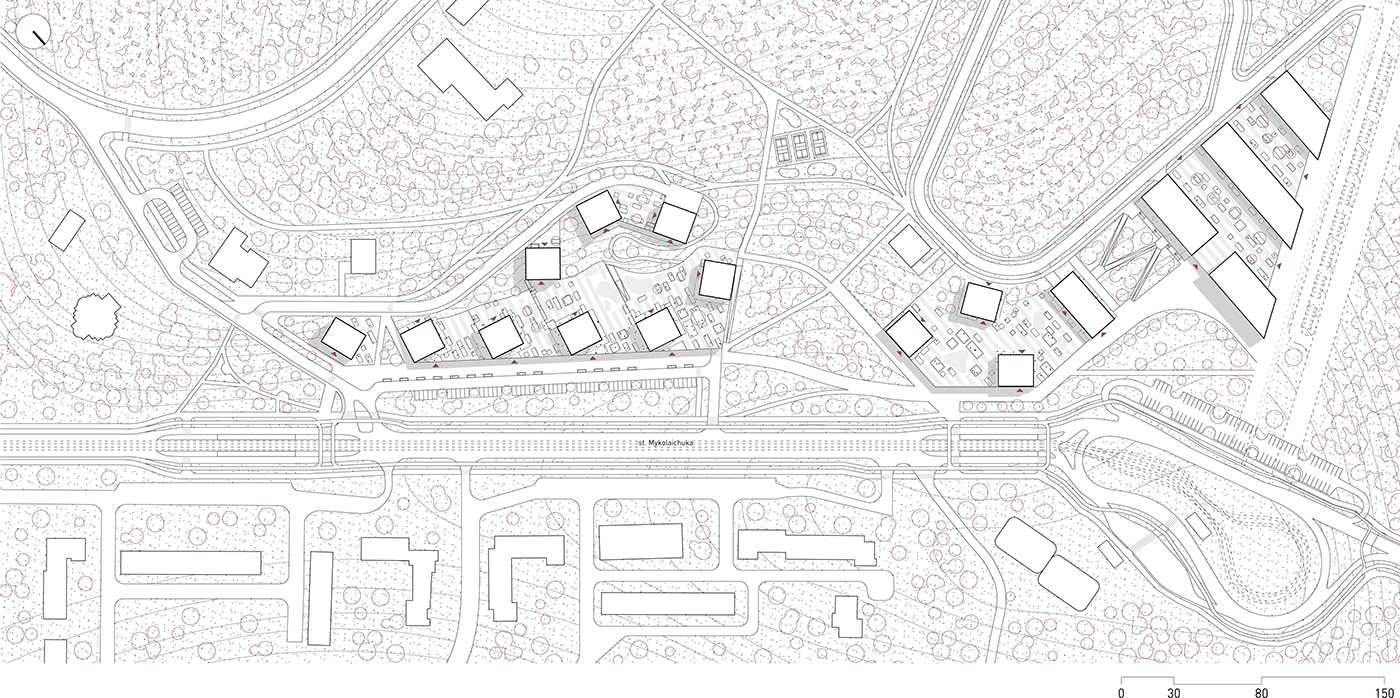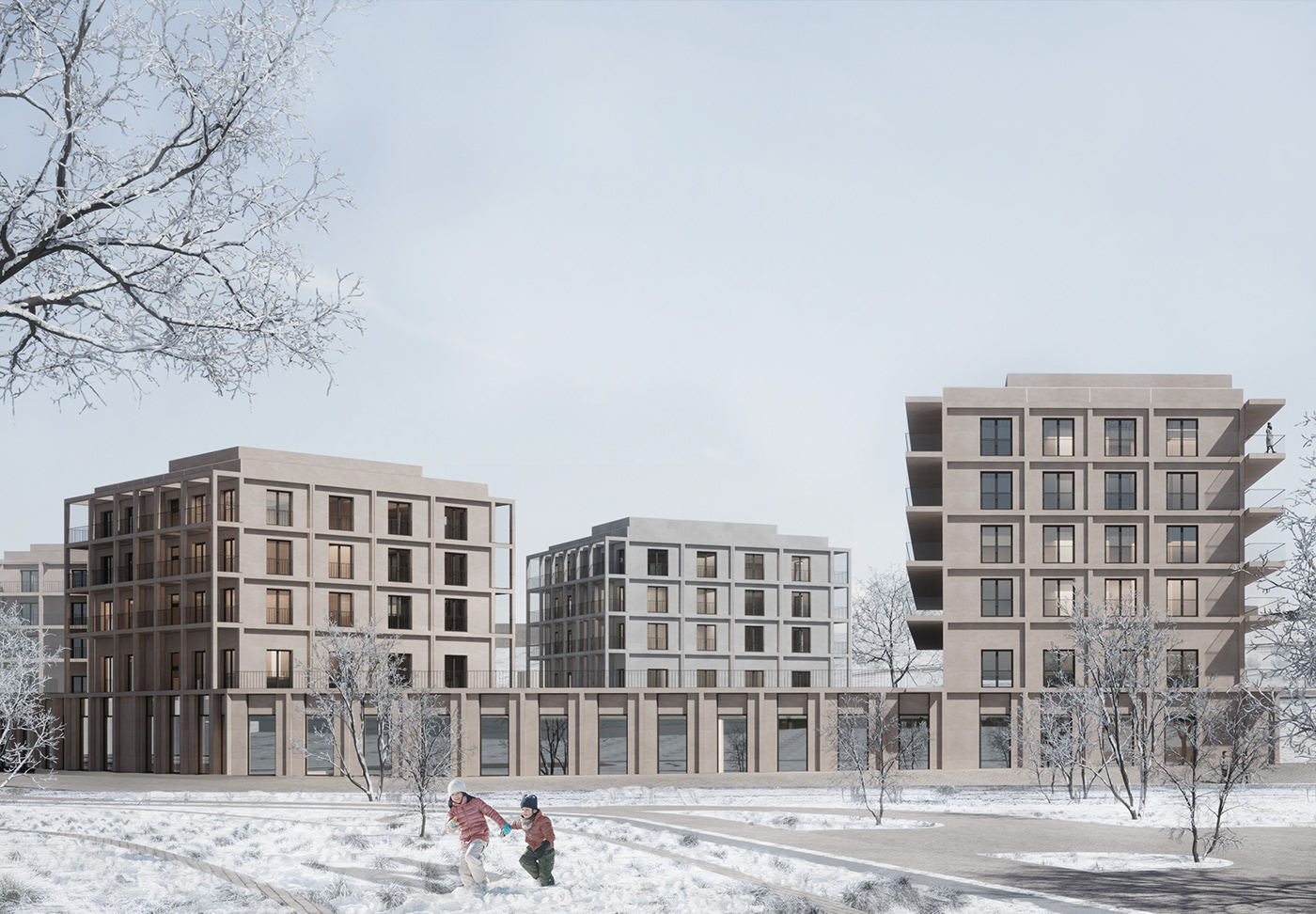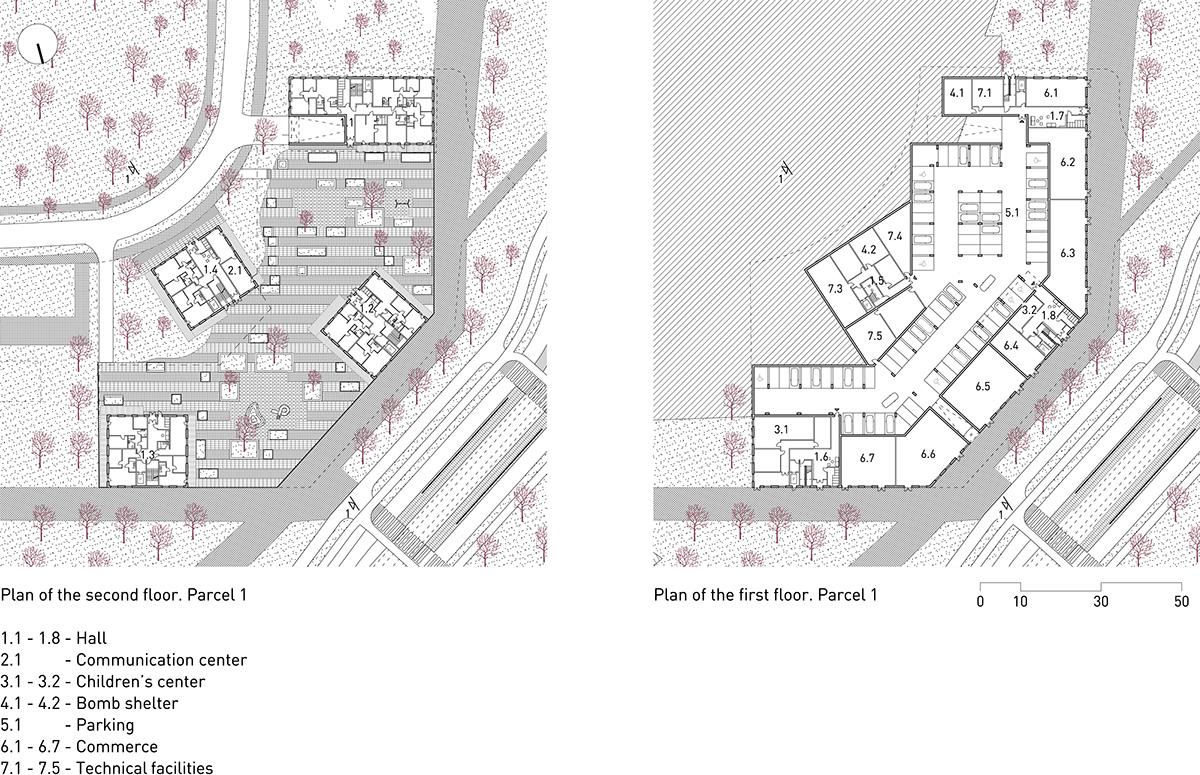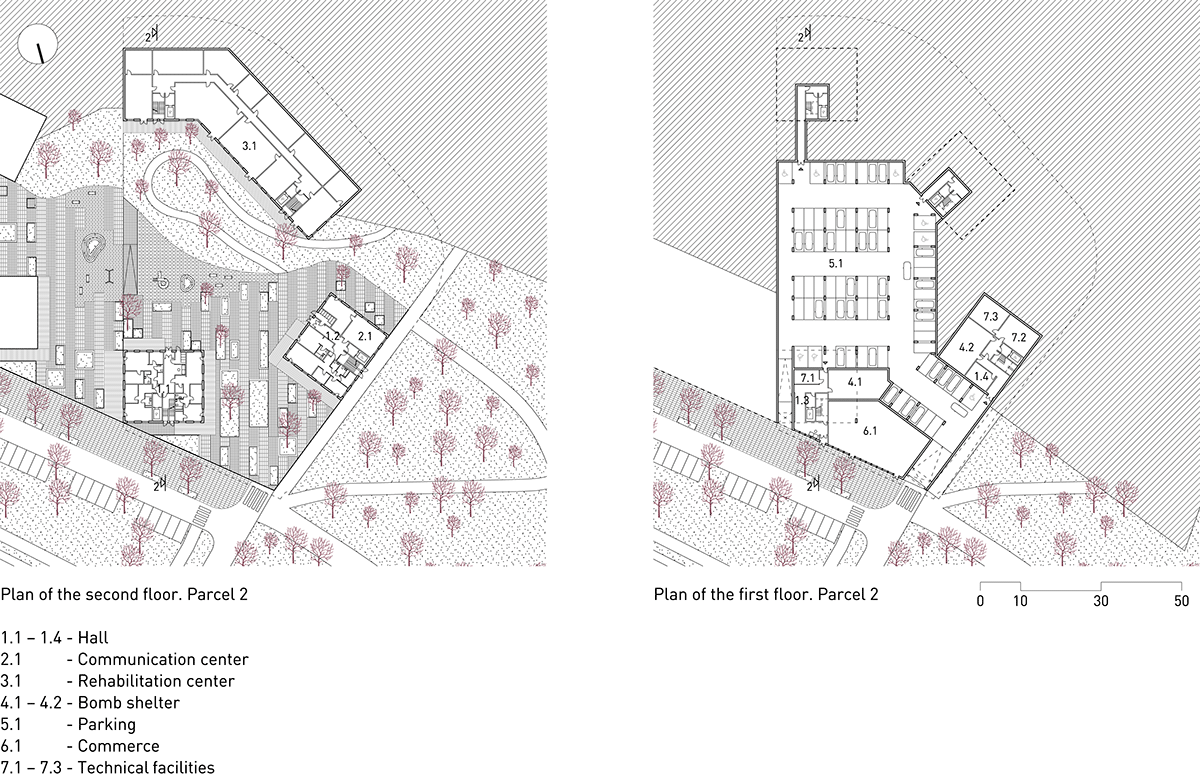
Mykolaychuka
location: Lviv, Ukraine
function: Social housing
area: 20000 m²
status: open competition, 1st prize (2022)
team: Oleh Drozdov, Denys Kozak, Vyacheslav Zhemir, Oleh Tymofieiev, Vitalii Pravyk, Inna Shapovalova, Ivan Skachko, Mykhailo Shevchenko, Andriy Golovchenko
The project is designed to provide the first modern municipal housing in Ukraine for IDPs and patients of the UNBROKEN national rehabilitation medical centre located next to the project site. The residential complex will be owned by Lviv municipality to be let to tenants.
A system of public spaces: a boulevard, a small public garden and a park linked with each other and Mykolaichuka Street will stimulate the development of the neighbourhood. The emerging new schools and kindergartens and the development of the business centre next to the tram terminus require pedestrian connections, which will come together in the new park inside the new neighbourhood and also connect it to the medical centre and Zamarstynivskyi Park. We plan new tram stops and pedestrian crossings to become the key public nodes joining the two neighbourhoods. We propose to set up services and commercial spaces around the nodes and along the boulevard to create a functional street profile.


Drawing upon the characteristic terrain and the medium-density programme, we have opted for the urban villa typology as the major type of the residential development. Urban villas, endemic for Lviv, function as a link between the dense development of the downtown and the private single-family houses of the suburb, thus creating a coherent environment characteristic of European cities. The villas create high-quality comfortable residential environment, stimulate neighbourly relations between the residents and, together with various recreational functions, will contribute to the local community development.



Laconic and well-integrated into the terrain, the villas provide visual connection with the park and the streetscape, without obstructing the great open landscape area. The stylobate levelled with Mykolaichuka Street offers embedded public and commercial functions, with the parking lot and bomb shelters moved towards the farther part of the plots. The stylobate roof distinctly separates the semi-public courtyard space from the street, fully integrating it into the landscape via visual and physical barrier-free connections. The rehabilitation centre integrated into the residential neighbourhood is placed on the slope of the plot. It is connected to the hospital by the shortest route and has pathways both to the courtyard and the park.
The layout of the same-size villas envisages various combinations of different flat typologies on one floor. The villas for persons with disabilities will be integrated together with the rehabilitation centre. In the proposed concise layout, each flat occupies one corner of the villa, which improves natural ventilation and provides different views. Large balconies connect the inside and the outside, expanding scenarios for the bedrooms and living-rooms. At the ground floor level, villas can be accessed from Mykolaichuka Street, while the other entry is placed at the courtyard level. All the villas are provided with a spacious hall, storage facilities and bomb shelters.

Elevation on Mykolaichuka street. Parcel 1

Elevation on Mykolaichuka street. Parcel 2



Building system
1. ventilation units
2. hollow-core slabs
3. prefabricated staircases
4. internal load-bearing prefab panels
5. external load-bearing prefab panels
6. prefabricated reinforced concrete balconies
7. monolithic reinforced concrete
1. ventilation units
2. hollow-core slabs
3. prefabricated staircases
4. internal load-bearing prefab panels
5. external load-bearing prefab panels
6. prefabricated reinforced concrete balconies
7. monolithic reinforced concrete

Facade fragment
1. reinforced concrete wall panel
2. fiber concrete covering
3. insulation
4. reinforced concrete slab
5. balcony slab
1. reinforced concrete wall panel
2. fiber concrete covering
3. insulation
4. reinforced concrete slab
5. balcony slab

We propose a combined structural system based upon prefab reinforced concrete elements and cast-in-situ structures. The foundations and the stylobate layer have cast-in-situ structure to ensure structural stability with regard to the terrain. All the upper layers are constructed as modular large-format reinforced concrete elements pre-fabricated by a local manufacturer. Those include load-bearing insulated external panels, internal load-bearing walls, cored slabs, stairs, air shafts and assembled balconies. The structural system allows for modules and elements of various width and length to provide flexible layouts for the flats. Another important element of the project is quick assembly construction technologies for buildings to be developed and produced by a Ukrainian company. Together with innovative energy efficient technologies, this project can become a best-practice model both in terms of sustainability and quick construction, providing affordable housing for more people. The construction technology combined with innovative engineering systems with reduce the construction and maintenance costs for the project implementation.



Section 1-1

Section 2-2



